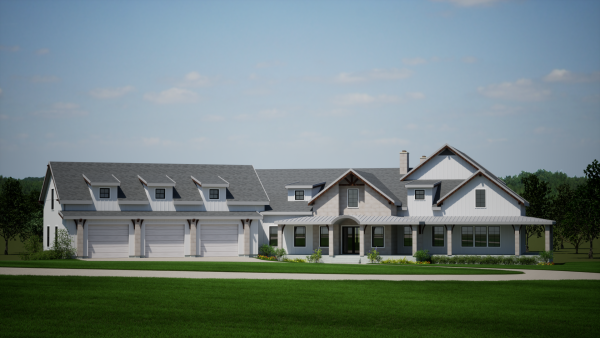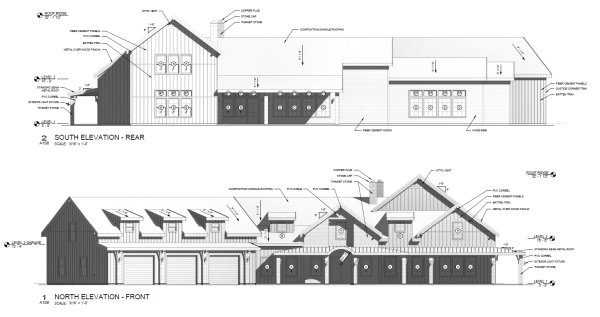
Project Summary
About The Project
TNS Architects was commissioned to design and develop a Builder’s Set of documents for a single-family residence that is 1-1/2 stories plus a full basement. The main floor features all 3 bedrooms (each with ensuite bathrooms and walk-in-closets), with the primary suite tucked away in its own wing with a spacious laundry room, walk-in-closet, and bathroom with dual vanities, walk-through rainhead shower with seat, tub alcove, and water closet. Above the primary bedroom is a reading loft. Other rooms on the main floor are an open kitchen/living/dining area, office, half bath, library gallery, mud room, and bonus room.
There is also an attached oversized 3-car garage with a storage loft. The basement features a recreation room, movie theater with full wet bar, exercise room, a secondary office, half bath, mechanical room, and plenty of storage. The exterior features a wrap-around front porch, large covered patio with fireplace, spacious terrace, and an infinity pool with spa. The client was presented with two options for the exterior design: a more rustic dark theme, and a bright transitional aesthetic. Also on the site is space for guest parking, a septic system, and workshop.
-

Exterior Option A
-

Exterior Option B
Elevations



